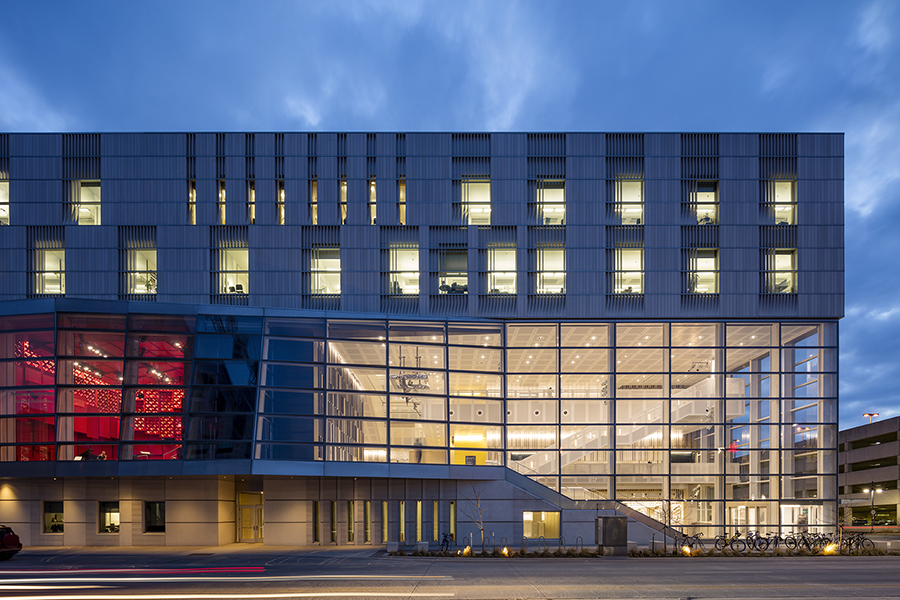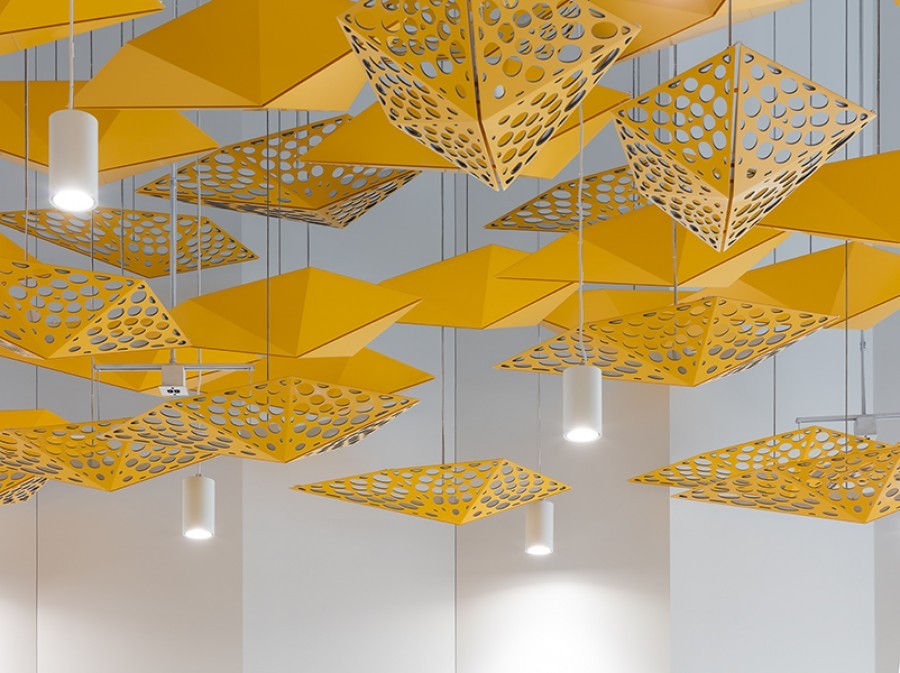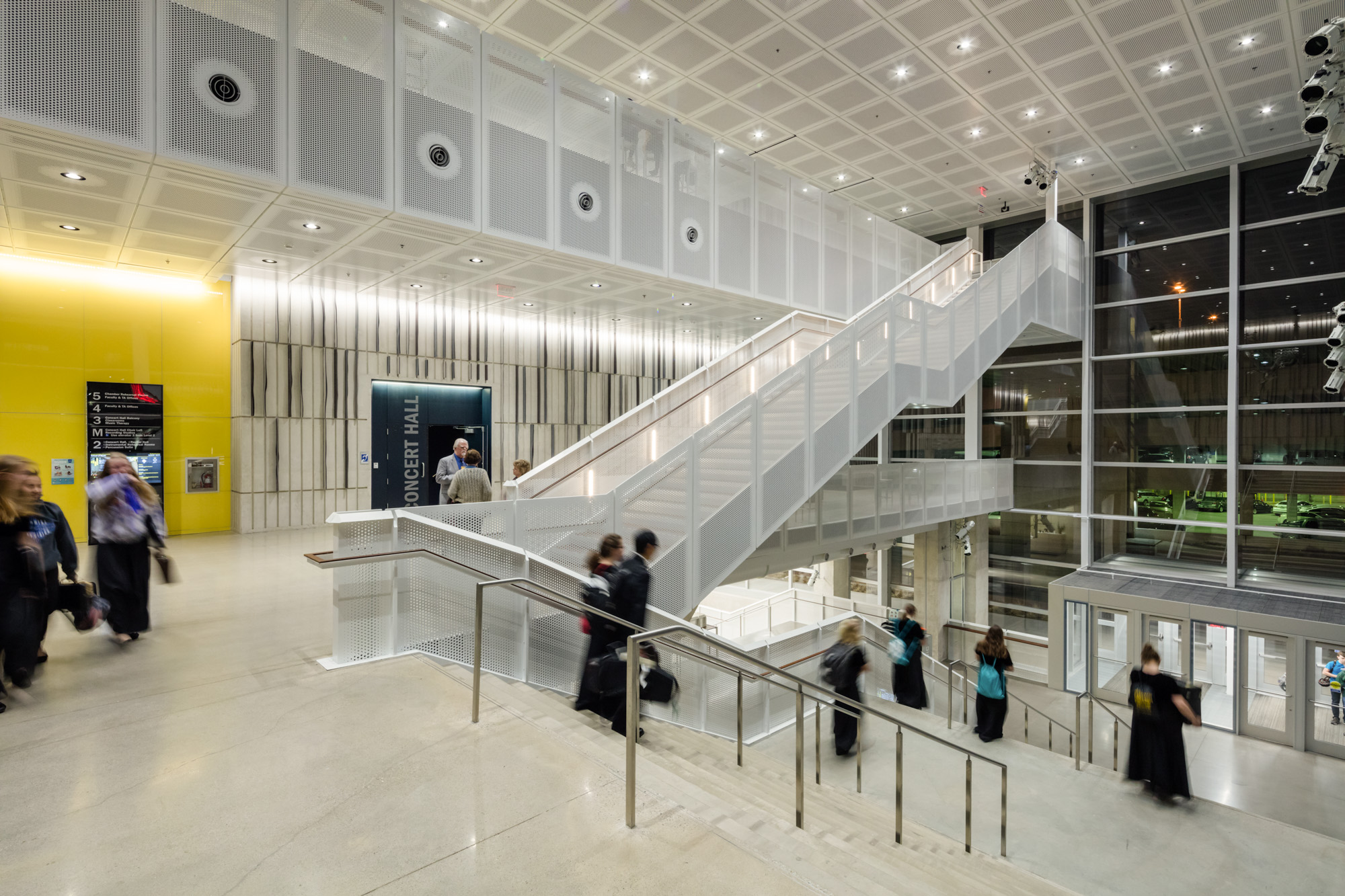Iowa School Of Music Case Study
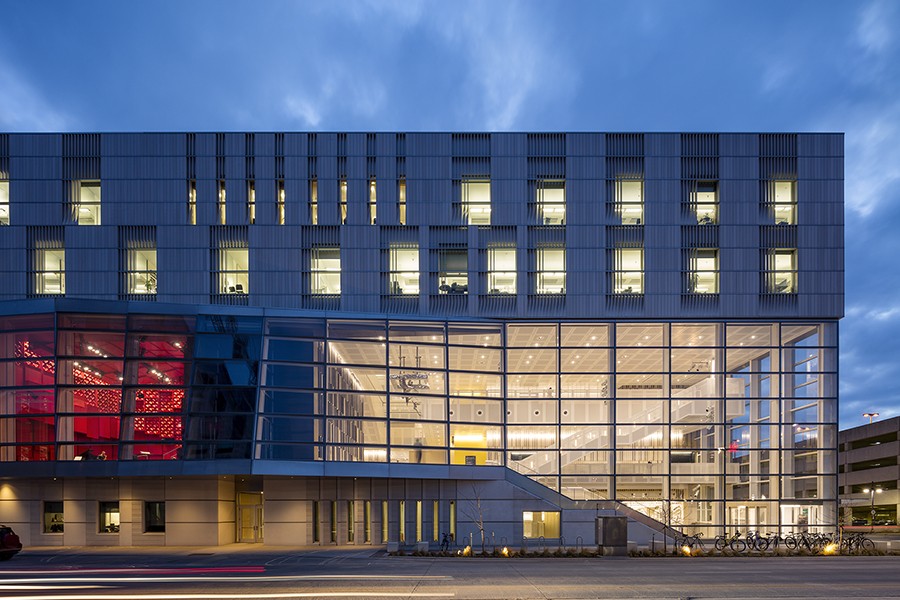
Lighting Designer: HLB Lighting Design, Los Angeles
Architect: LMN Architects, Seattle
Associate Architect: Neumann Monson Architects, Iowa City
Photograph: ©Tim Griffith
Interviewed: Michael Lindsey – Associate Principal with HLB Lighting, former lighting designer in the HLB Los Angeles office, current HLB Denver office leader
Products: BeveLED 2.1 LED Cylinders
A BEACON OF LIGHT EMERGES AT THE END OF A STORM -
CREATING A SYMPHONY OF LIGHT WITH USAI LIGHTING'S BEVELED CYLINDERS.
Facing the aftermath of severe floods in June 2008, a largely devastated campus, and $743 million in FEMA aid, the University of Iowa embarked on a mission to rebuild. As part of this reconstruction effort, the university hired Seattle-based LMN Architects and local firm Neumann Monson Architects to relocate and rebuild a new $189 million, state-of-the-art, Voxman Music Building in downtown Iowa City. Lighting design firm HLB Los Angeles was brought in to create a well-orchestrated, yet quiet symphony of light that would enhance the finished color palette and promote the functional needs of the students, staff and visitors of the 184,000 square foot building.
The Concept
Early on in this nearly decade-long project, it was established that the new building would be a large, concrete structure – a solid element with the concept of a “Bento Box.” This concept translated into a color palette that is largely neutral and simple toned for the entry atrium, circulation areas and hallways with inspirational pops of color (similar to what you may find in a bento box) in breakout spaces, rehearsal rooms, elevator shafts, entry portals and wayfinding.
"From a lighting perspective, the objective was to discreetly weave lighting within the architecture to enhance the finished color palette. The intention was in hopes that people walking into the space weren’t recognizing the light fixtures, but more so their interaction in play with the finishes of the space. Light overall on the project was meant to accentuate the materials and finishes"
-Michael Lindsey,
Associate Principal with HLB Lighting (former lighting designer at HLB Los Angeles); current HLB Denver office leader).

Restrictions, Challenges & Solutions
The six-story, music building is designed for resiliency, sustainability, and acoustic performance. As a project defined by a dramatic interplay of volume and light, the lighting design demanded a high level of coordination and collaboration to provide viable and flexible solutions for numerous large-scale design challenges. The versatility of the BeveLED Cylinder and its ability to provide solutions for various lighting designs within diverse spaces (rehearsal rooms, circulation areas and library and atrium spaces) made it the ideal solution for the Voxman Music Building.
Six Lamp Restriction
One of the first design challenges for HLB LA was presented by the maintenance staff with a restriction of no more than six different lamp types on the project. This meant each color temperature, lamp length, and light source were considered different. Fortunately, the lighting design team were able to negotiate considering all LEDs of the same color temperature as a singular light source. Maintenance identified 4000 Kelvin as their standard temperature for interior spaces within the university, excluding specialty theater-type areas. While this helped the team meet the six lamp type challenge for the 324-room building, it meant that multifaceted fixtures were required to meet numerous lighting requirements in varying spaces and installations, using only those six lamp types.
"Our engineers design products to provide the most flexibility with premium performance and exquisite aesthetics. The Voxman School of Music was an instance that also required specific modifications to support numerous installations on a grand scale. We were happy to collaborate and support the HLB LA team's vision."
-Bonnie Littman,
President and CEO of USAI Lighting
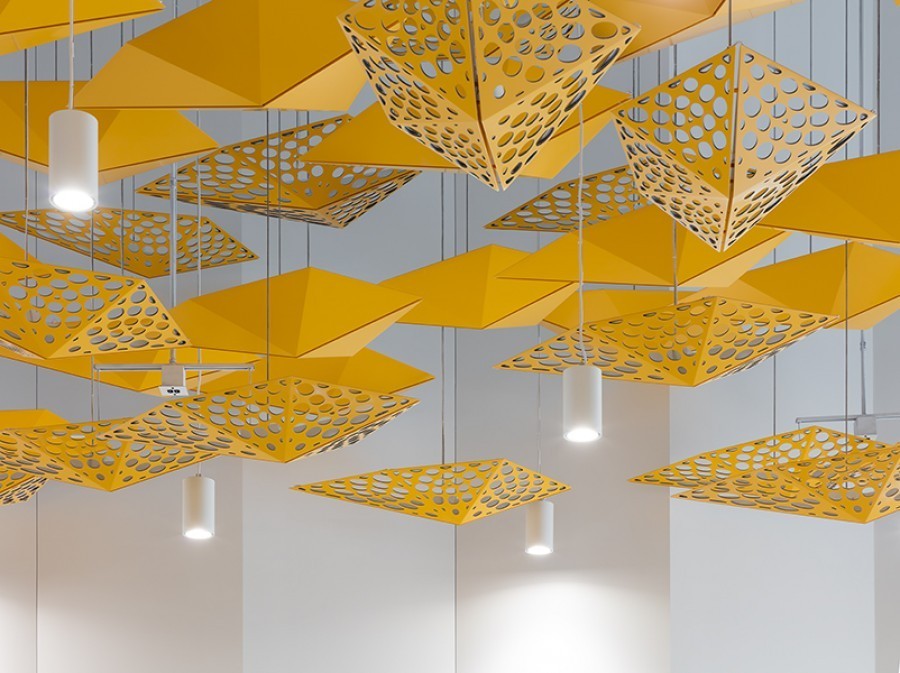
Rehearsal Space Challenges
The Voxman Music Building houses two large rehearsal spaces and one smaller one. Each space is outfitted with a sea of custom-made, acoustically-engineered kite-like sculptures suspended intricately from the ceiling. Inspired by the bento box concept, each room’s sea of suspended sculptures is an architectural form with a central belly that organically tapers upward towards the outer part of the rehearsal space. With the emphasis on sound and superior acoustic performance, the project called for light fixtures that could withstand high levels of sound vibrations at various frequencies. Simultaneously, it was important the fixtures would not detract from the artistry and acoustics of the sculptural installation, yet still provide functional and general lighting through the organic forms for the space below. Understanding that these are musical rehearsal spaces, the light fixtures needed to provide high light levels with excellent uniformity for an orchestra of musicians as they read and play music throughout the space and in every corner.
Rehearsal Space Solutions
While there was a natural desire to hide fixtures within the kite-like formation, the lighting design required a clear line of sight from fixture to ground plane to provide adequate lighting for the young musicians. BeveLED Cylinders were specified for their ability to sustain high levels of sound vibrations, powerful lumen package options to light from varying suspension heights to sheet music reading height, and for its clean, modern aesthetics – enabling a discreet yet powerful lighting solution.
To retain the organic undulation of the sculptural forms, the HLB LA lighting designers worked closely with the architectural teams and contractor to place the BeveLED Cylinders at different “coordinates” that aligned with the bottom of the lowest adjacent sculpture. USAI shipped 5’ and 10’ cable suspensions that were cut to specific lengths in the field to conform to the curvature of the ceiling sculpture. Placement was mapped out digitally and then confirmed on-site – amazingly, without a need for adjustment. Collective coordination resulted in a breathtakingly, vibrant arrangement that complements the ensemble below with dynamic acoustics and lighting
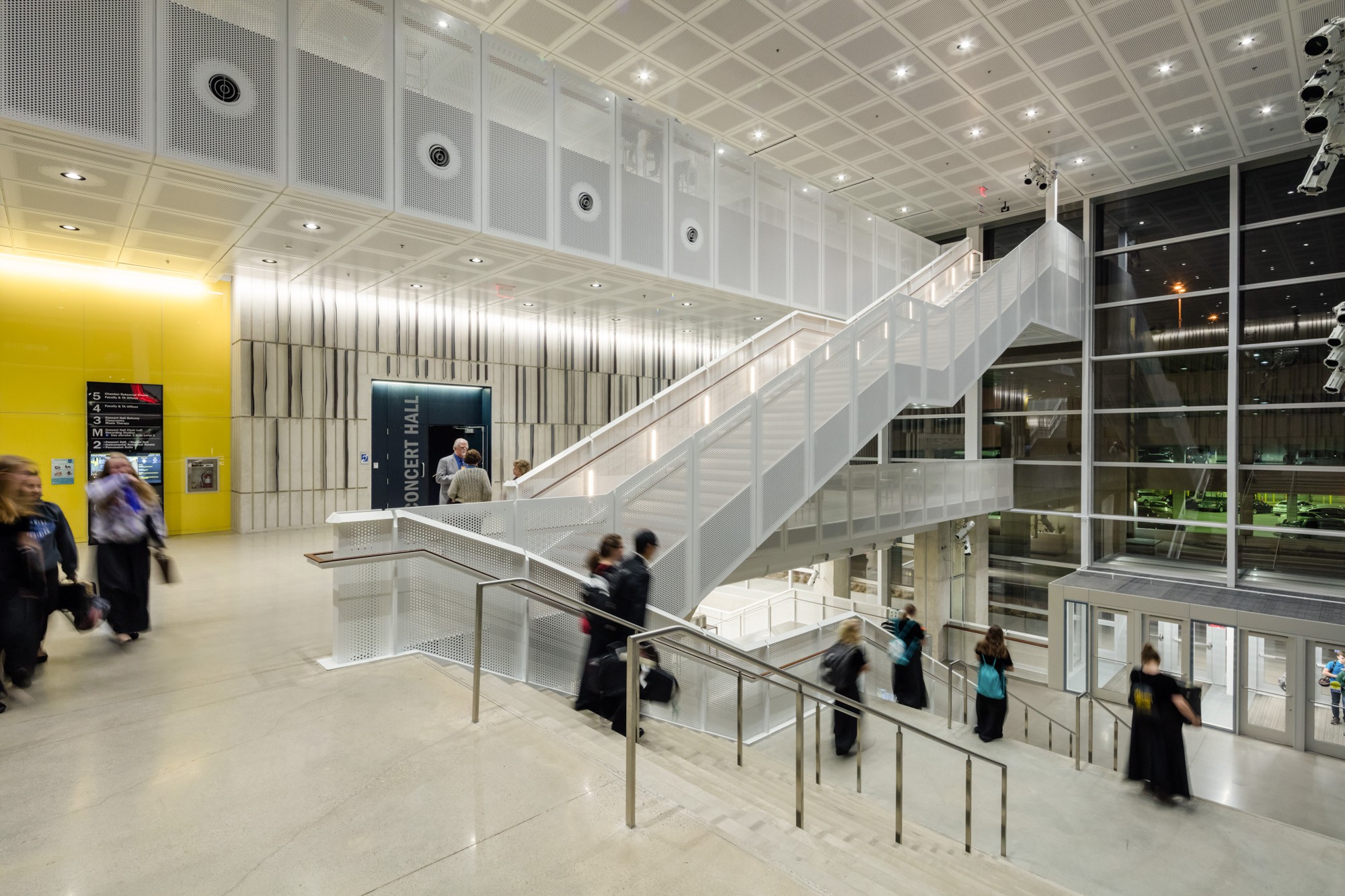
Entry Atrium Challenges
The circulation spaces incorporated metal acoustical ceiling panels with customized perforations to help optimize acoustics in this concrete structure so that if needed, these spaces could serve as rehearsal and/or performance spaces as well. Through the design development phase, HLB LA’s lighting design team initially specified a recessed lighting application for the entry atrium and circulation space but when they saw the way the ceilings came together, discovered that a traditional recessed downlight solution was not practical. Some of these circulation spaces also involved widely varying ceiling heights – with some areas utilizing 1 – 3 story high ceilings which required a lighting design that could provide adequate illumination and maintain uniformity at these varied mounting heights.
Entry Atrium Solutions
To address the multiple design challenges for the entry atrium, the lighting design called for creative usage of LED fixtures and a manufacturer to collaborate with for a customized modification. HLB LA’s clever team positioned the BeveLED Cylinder fixture behind the metal acoustical ceiling panels. Holes were cut out on site, and the pendant hung in line with the opening, giving the appearance of a recessed, downlight application – helping the team remain within the 6six lamp type requirement. In order for this adaptation to work in the restricted plenum space available, USAI Lighting worked with HLB LA to modify the normally 6” diameter x 10” tall cylinder to a 6” height cylinder with a remote driver – reducing the overall height by a valuable 4”.
The University of Iowa employs a student-driven education approach and views every space in the building as a potential performance space. Similar to the rehearsal rooms, a powerful lumen package was required to provide lighting quality, strength and uniformity throughout the circulation space suitable to read sheet music by, despite the variance of 1 – 3 story-high ceilings. Lights were digitally addressed by the controls system with the capability to set the dim level for each individual light fixture according to its mounting height, assuring even light distribution and an opportunity to experience live performances in the entry atrium.
Years after the storm, through thoughtful collaboration and coordination the University of Iowa and downtown Iowa city now have a new cultural cornerstone shining brightly upon their city.
“In the end, these are the types of projects we certainly want to get involved in. It’s not a cookie cutter solution. It requires a high level of coordination from architects, ourselves [lighting designers], engineers, contractors and manufacturers to really deliver something that supports this truly unique vision.”
-Michael Lindsey,
Associate Principal with HLB Lighting (former lighting designer at HLB Los Angeles); current HLB Denver office leader).

|

|
Tweet |



