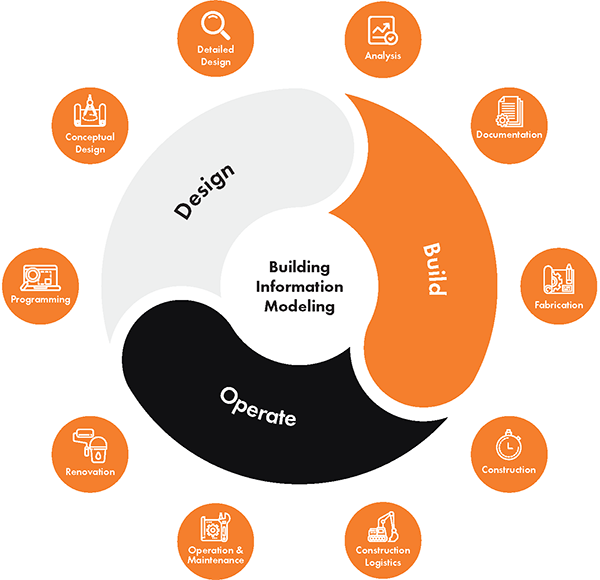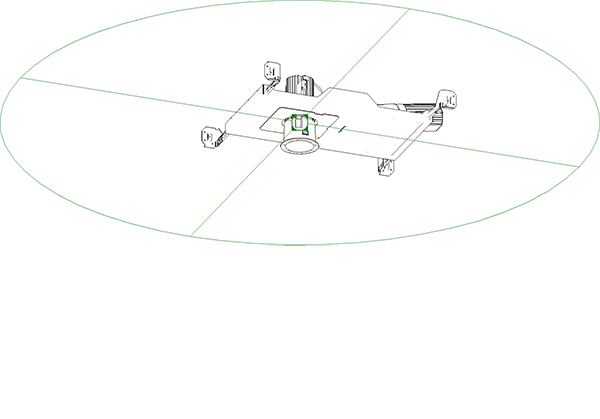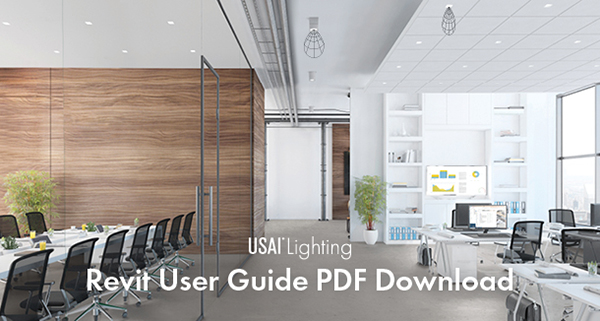Revit
For architects and designers utilizing Building Information Modeling (BIM) software, Revit files can significantly streamline the design process. USAI's comprehensive offering of Revit files ensures that lighting fixtures are accurately represented within the project's virtual model. See below for further details on how to most efficiently implement USAI's Revit files and streamline project coordination. Our commitment to customer service ensures that your project's specific lighting needs will be handled with expertise and attention to detail.
Download Revit Files By Model
|
1" Fixture Files |
2" Fixture Files |
3" Fixture Files |
4" Fixture Files |
5" Fixture Files |
6" Fixture Files |
|---|
![]() BeveLED Mini Basic Pancake T24
BeveLED Mini Basic Pancake T24
![]() BeveLED Mini Basic Trimless Acoustical Lighting
BeveLED Mini Basic Trimless Acoustical Lighting
![]() BeveLED Mini Complete Trimless Acoustical Lighting
BeveLED Mini Complete Trimless Acoustical Lighting
![]() BeveLED Mini Connect for 4" TechZone Ceiling Systems
BeveLED Mini Connect for 4" TechZone Ceiling Systems
![]() BeveLED Mini Connect for Armstrong Intersection Downlighting
BeveLED Mini Connect for Armstrong Intersection Downlighting
![]() BeveLED Mini Cylinder Infinite Color
BeveLED Mini Cylinder Infinite Color
![]() BeveLED Mini Incline Infinite Color+
BeveLED Mini Incline Infinite Color+
 Building Information Modeling
Building Information Modeling
Building Information Modeling, commonly known as BIM, is a dynamic workflow through software that allows multiple members of the project team (architects, structural engineers, lighting designers, etc.) to collaborate on the project's design plan. The building is constructed in a virtual 3D space and embedded with relevant data for the equipment used in the project, and in a shared space this model can be used to coordinate among trades and facilitate the building's construction. From that point on, the model can also be used to manage and maintain the project's data throughout the life cycle of the building. BIM is a tool that is changing the construction industry by enabling more efficient communication and project coordination.
 Revit - 3D Files
Revit - 3D Files
Autodesk® Revit® is a specific software developed by Autodesk within the building information modeling (BIM) workflow umbrella. It is made for architects, architectural designers and engineers to design, collaborate and manage building information with 3D models of construction projects. Once a building model is completed, Revit software can generate plans, reflected ceiling plans, elevations, schedules, section details and renderings for use by the project team. Autodesk Viewer is a free download that allows you to view most 2D and 3D file formats, including DWG, STEP, DWF, RVT and Solidworks.






